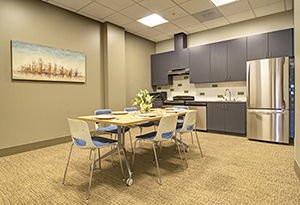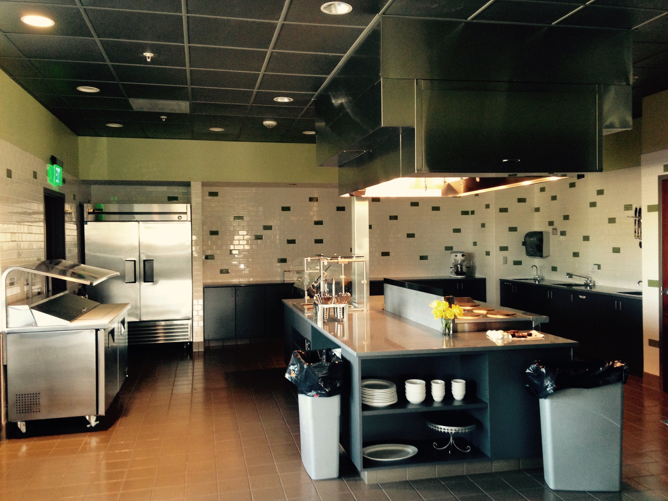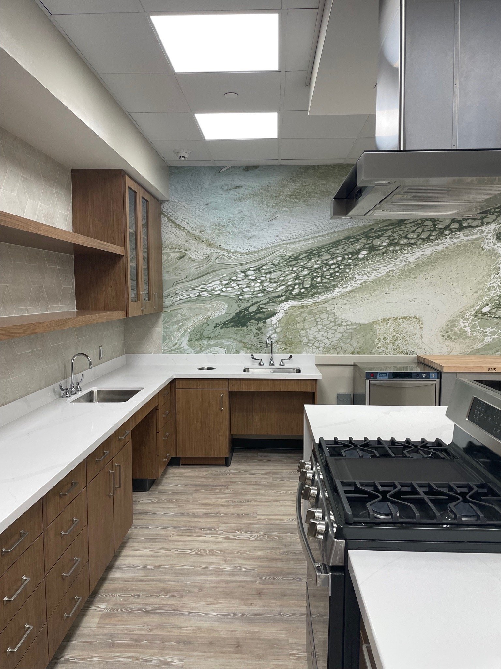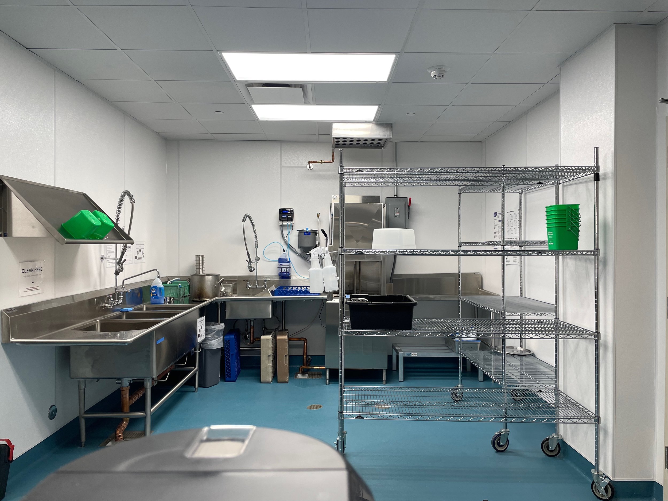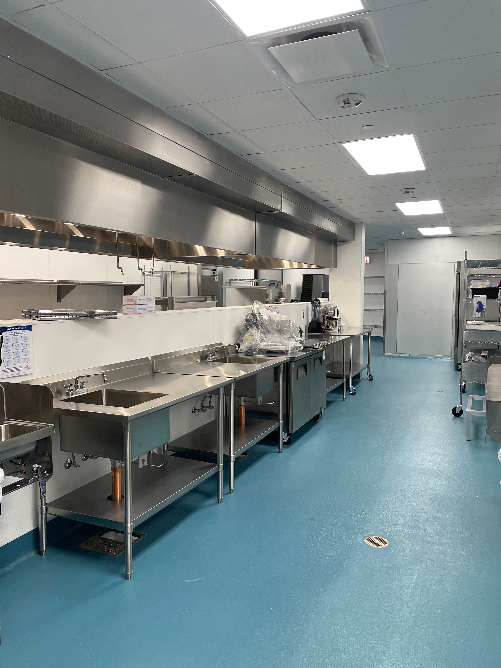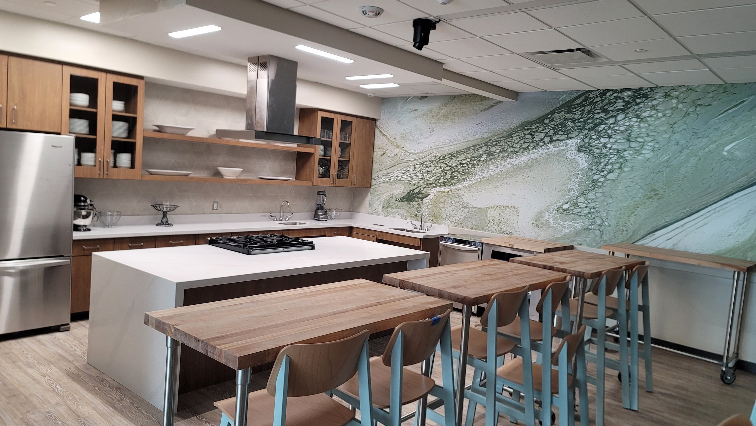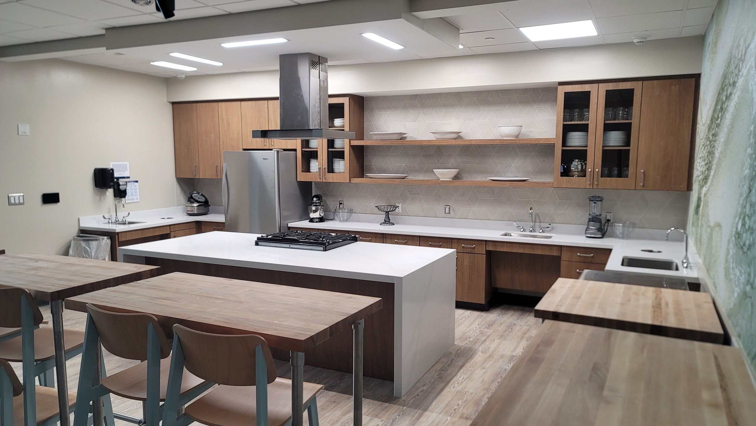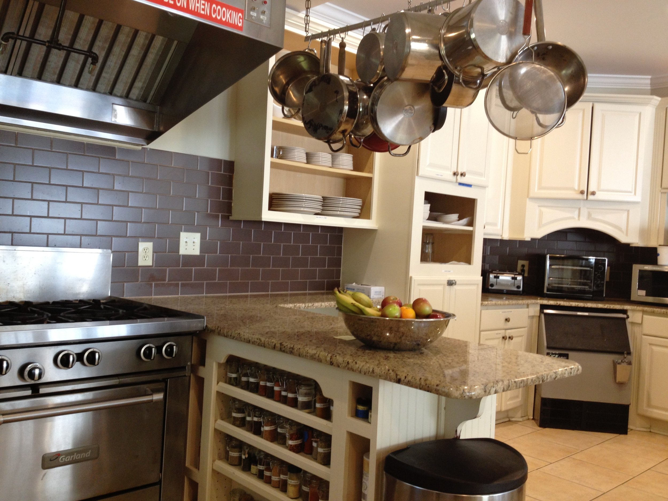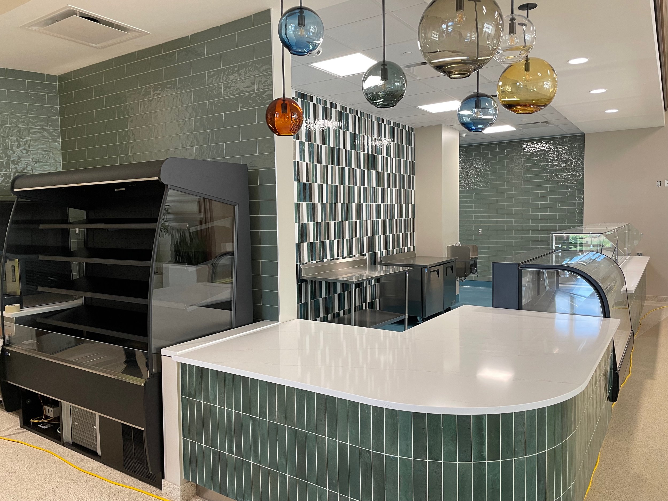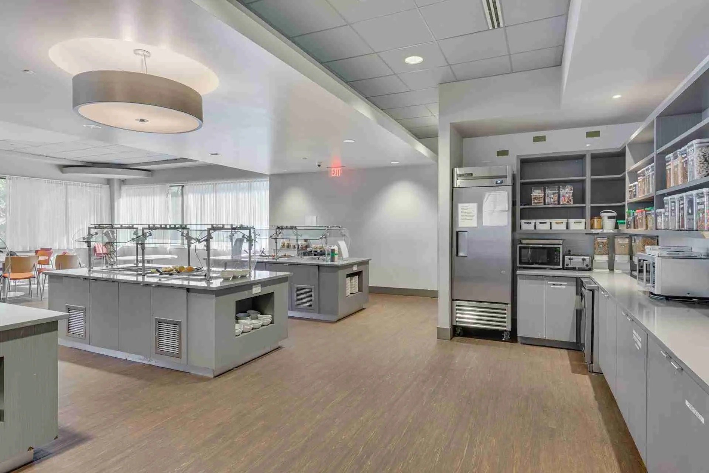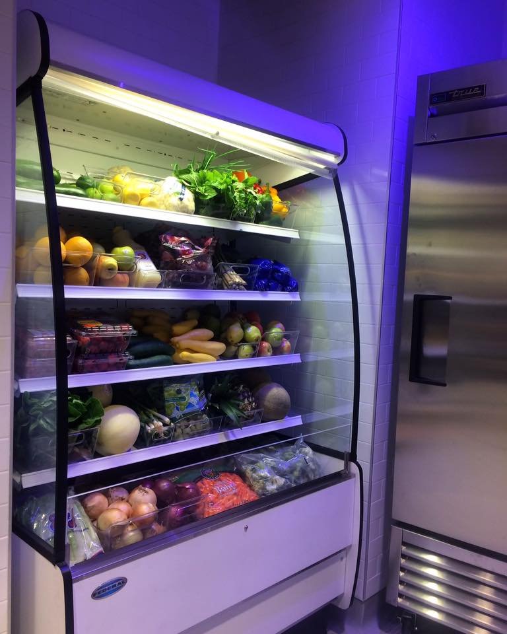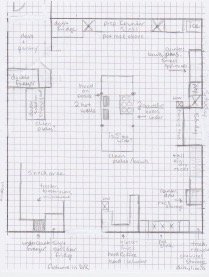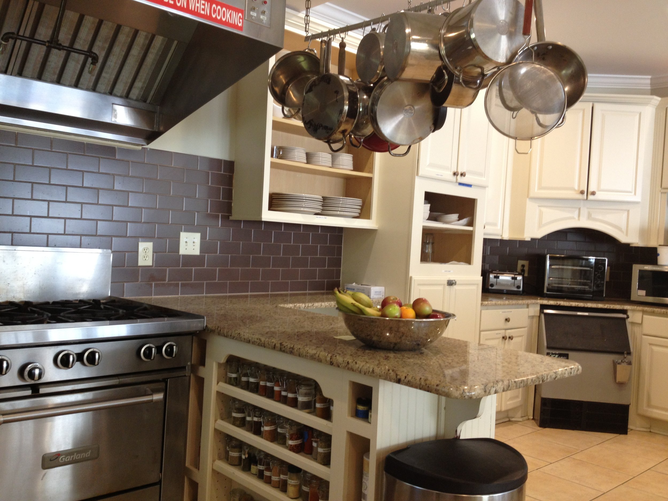Design
Smooth, efficient operations, safe food prep and great service start with design that encompasses both regulatory and operational needs.
Sometimes I get to design kitchen layouts from the ground up, that’s the most fun of all!
But sometimes the work is shoe-horned into plans because a project manager or architect treated foodservice as if it’s a design mystery, ancient guild knowledge. It’s not! Even architects who DO design for foodservice may need guidance on how to meet your specific needs for back-of-house or service areas. Renovations may require retro-fitting older or challenging buildings to bring them into compliance. And if you’re not a chef, haven’t run kitchens, but you’re designing for them, it helps to have an outside perspective to make sure that space, layout, equipment and systems make sense for your mission.
I’ve had the privilege of assisting with projects as varied as hospitals, churches, shelters, restaurants, bars, residential/hybrid facilities and cafés. Listening to your needs and advising from deep and broad experience will help you consider many perspectives in getting to the right design.
Companies who sell equipment will offer design services, sometimes for free, but they are not objective. Working with someone who has only your best interests in mind is the way to make sure you get what will work for the long haul.
Our work might look like:
reviewing plans to make sure they’re streamlined for value, suited for your mission
listening to your dreams of “bricks and mortar”: rent, own, renovate, share, start small, go big?
collaborating with you and your team on the Plan Review application and process for your North Carolina county. This is the first pass that ensures your space (and operational plan) will meet requirements of the Environmental Health department. When you understand what they’re asking and why, everyone can make good decisions about space, time, money and equipment.
starting from scratch or reviewing what you’ve got, giving quick, clear guidance on layout, equipment or workflow so your architect or designer can get their work right
working with your team to make sure they know and follow the NC Food Code
working with your GC to make sure contractors get details right, are prepared for inspections
staying by your side to prepare for and navigate inspections to get open as quickly as possible
helping you plan, choose and procure equipment and smallwares you need
working with you to set up care, cleaning and maintenance plans for your equipment
“Dani is clearly a very gifted culinary visionary and kitchen design expert... You can see evidenced in her work, a solid understanding of what it takes to run an efficient kitchen that also meets the exceptionally important clinical needs of our patients.”
Projects
Enjoy these pictures of projects I’ve worked on, noting that the “pretty work” is not mine: I’ve worked with some super-talented architects, builders and interior designers who are responsible for the lovely visual aspects: my work is laying out workspaces and siting equipment for great work, and for regulatory compliance.





























